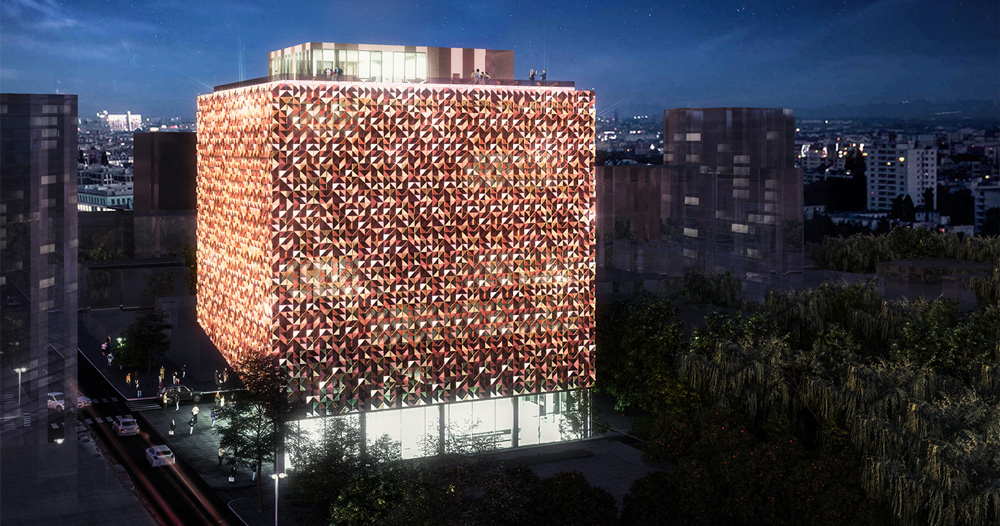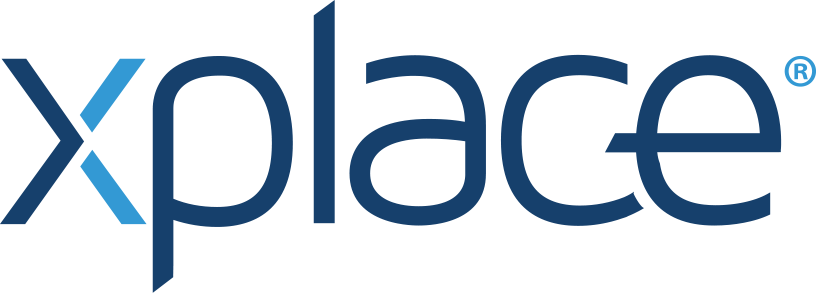
Jona Arkaxhiu
Tirana, אלבניה
פרילנסר
 צור קשר
צור קשר
אודותינו
Architect at Stefano Boeri Architetti
Architecture and Planning
Architecture and Planning
שפות
אנגלית
שליטה טובה
איטלקית
שליטה טובה
תחומי התמחות
אדריכלות ועיצוב פנים
13 ₪
לשעה
אדריכלות כללי
I am a Msc. Architect that has been working from 2014 and on. I have worked on different architectural projects such as: interior design, school design, office buildings, hotel, villas, residence buildings. The most important project I was part of the team was Tirana 2030 General Local Plan.
Sketchup
I have been working with this software since university time. All my designs of villas exteriors or interior design have been made with Sketchup software.
צילום
13 ₪
לשעה
צילום אדריכלות, עיצוב פנים
I am a Msc. Architect that has been working from 2014 and on. I have worked on different architectural projects such as: interior design, school design, office buildings, hotel, villas, residence buildings. The most important project I was part of the team was Tirana 2030 General Local Plan.
עיצוב וגרפיקה
13 ₪
לשעה
AutoCAD, CAD, אוטוקאד, קאד, שרטוט אדריכלי
I have been working in AutoCAD for 7 years.
נסיון תעסוקתי
מרץ
2016
-
ספטמבר
2018
Architect
Stefano Boeri Architetti , Tirana, Albania- TR 030 Plan
- Study of the current state of urban development in Tirana.
- Collection of information and existing maps.
- Processing and update existing maps in accordance with the current situation.
- Study of the existing problems in the Tirana city planning.
- Processing maps of land use proposal in Tirana.
- Preparation of the report of the Strategic Development Plan.
- Proposal of the new urban plan of Big Tirana.
ינואר
2014
-
ינואר
2015
Architect
Martini shpk , Tirana, Albania- Preparation of Design Drawings and Detailed Shop Drawings of Curtain Wall Cladding Glass and Composite Panel Facades. Site works Implementation Control and Supervising.
- 1.Projects delivered :
- Aluminium Glazing Facades
- Composite Panels Facades
- Ceramic Ventilated Facades
- Aluminium Doors and Windows
- 2.Responsibilities and achievements:
- Preparing the design drawings by following the standard manuals and clients requests
- Controlled workshop production team
- Managed construction sites
תארים אקדמיים
קישורים

archdaily.com/805105/tirana-2030-watch-how-nature-and-urbanism-will-co-exist-in-the-albanian-capital
Tirana 2030: Watch How Nature and Urbanism Will Co-Exist in the Albanian Capital
Designed by Stefano Boeri Architetti. In 1925, Italian designer Armando Brasini created a sweeping masterplan to transform the Albanian capital city of Tirana. Almost one hundred years...

archdaily.com/889485/stefano-boeri-architetti-designs-3-schools-in-tirana-that-will-be-open-24-hours-a-day
Stefano Boeri Architetti Designs 3 Schools in Tirana That Will Be Open 24 Hours a Day
Stefano Boeri Architetti has revealed the design of three new innovative schools to be built in Tirana, Albania, that will be open 24 hours a day.

designboom.com/architecture/stefano-boeri-blloku-cube-tirana-albania-08-02-2018
stefano boeri plans multi-functional 'blloku cube' for tirana
4 תחומי התמחות
13 ₪
לשעה








 פרסום פרויקט
פרסום פרויקט


 התחבר עם פייסבוק
התחבר עם פייסבוק
 התחבר עם LinkedIn
התחבר עם LinkedIn


 הזמן לפרויקט
הזמן לפרויקט





