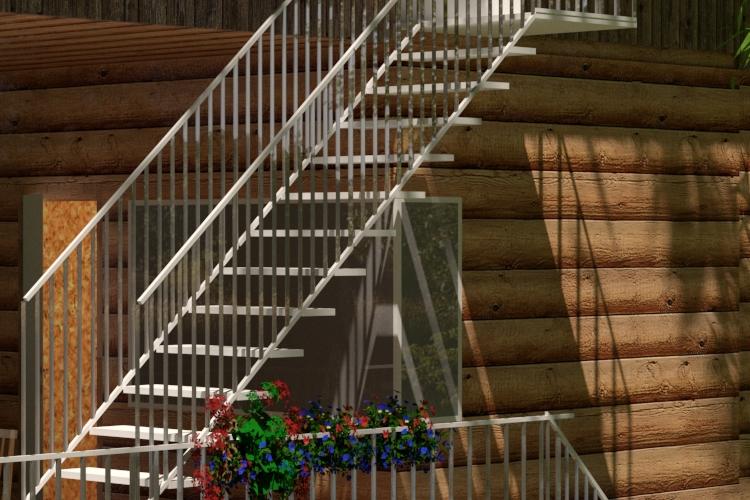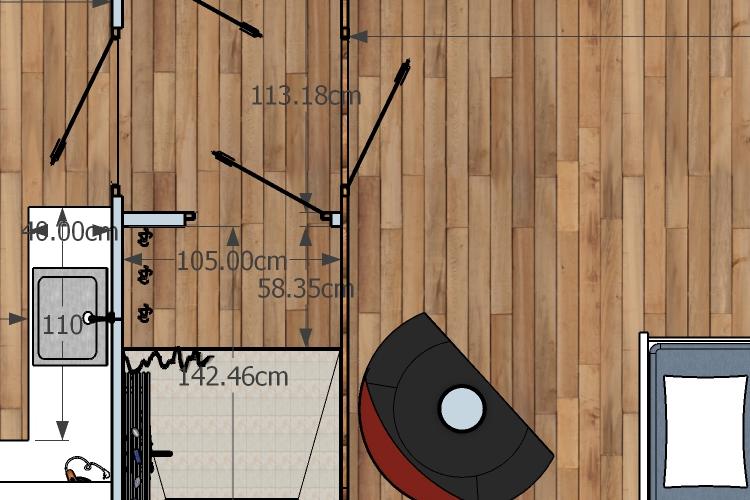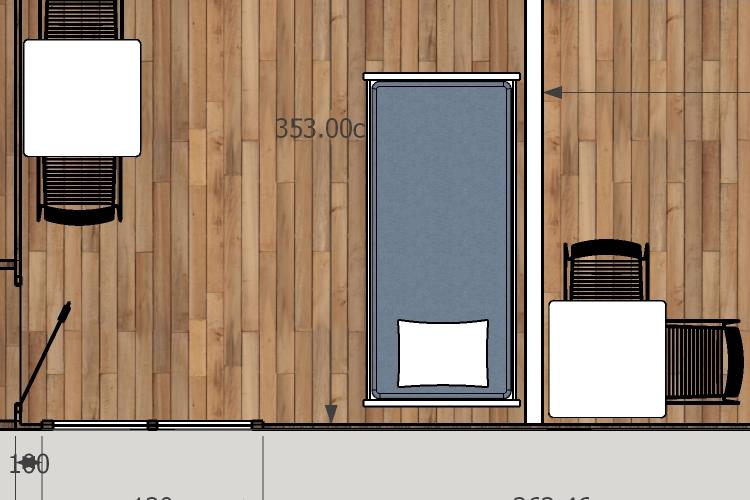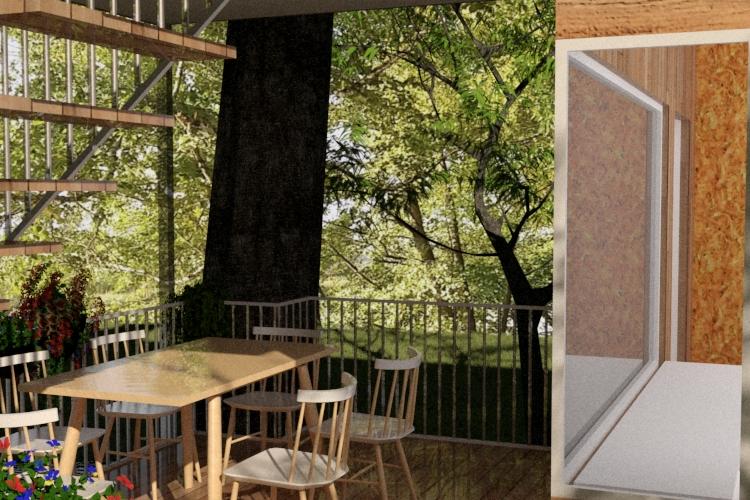

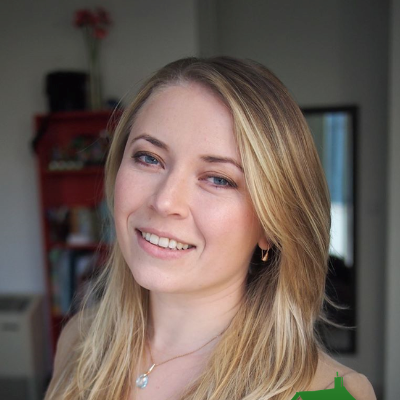
הדרכת AUTOCAD חינם למעצבים ואדריכלים-יצירת תכני...
13 ספטמבר, 2018
Entry statistics
4 צפיות
0 שבחים
Entry content
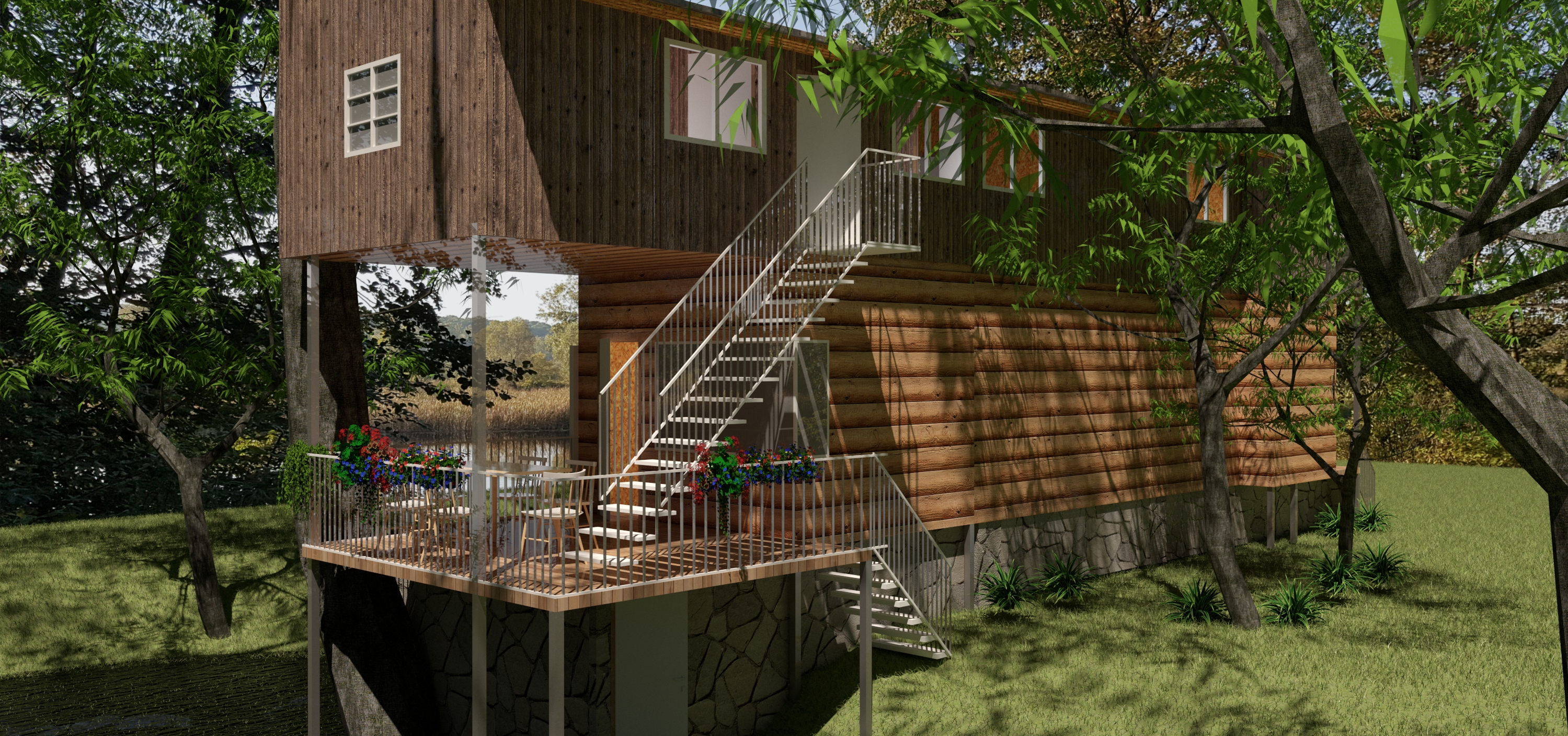
Entry content
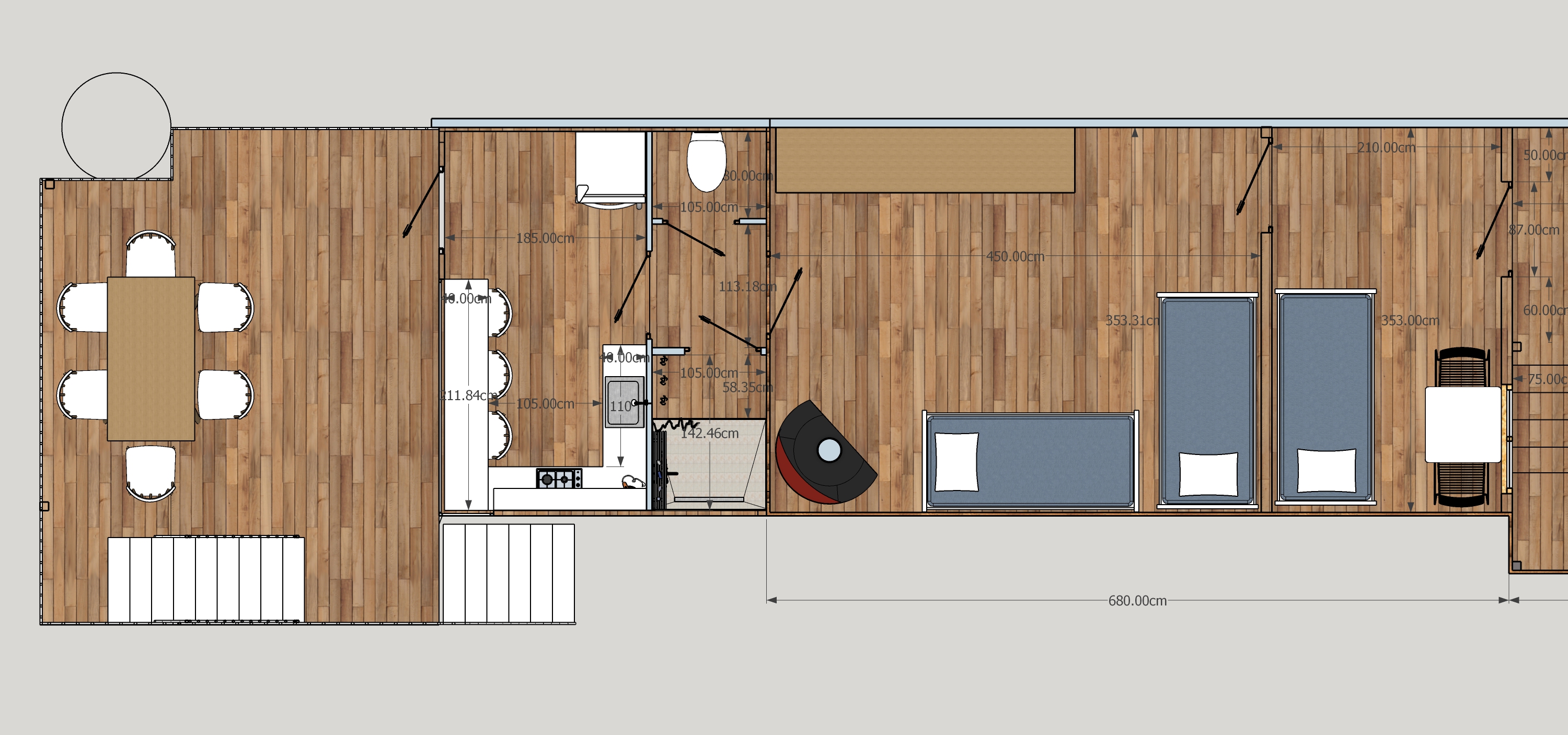
Entry content
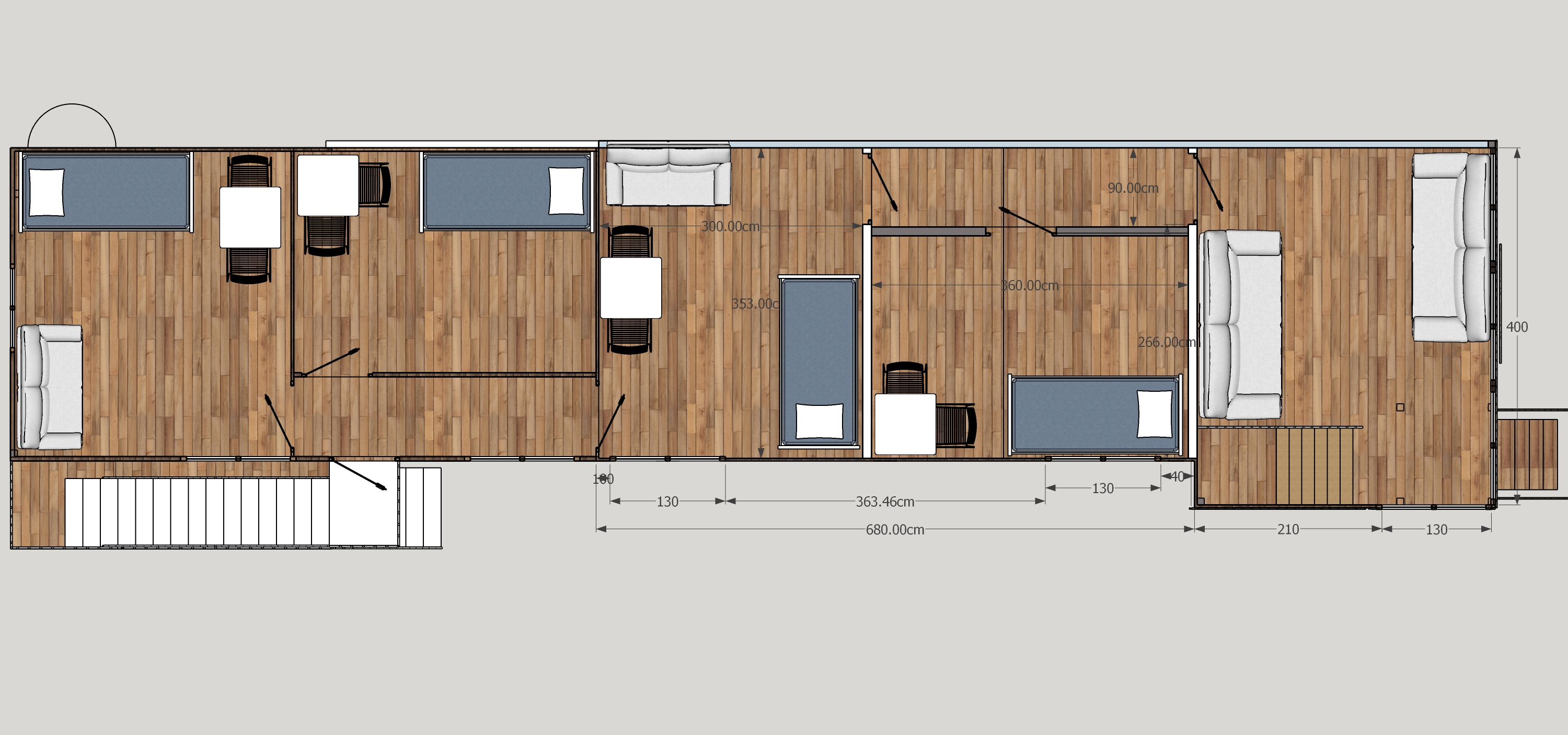
Entry content
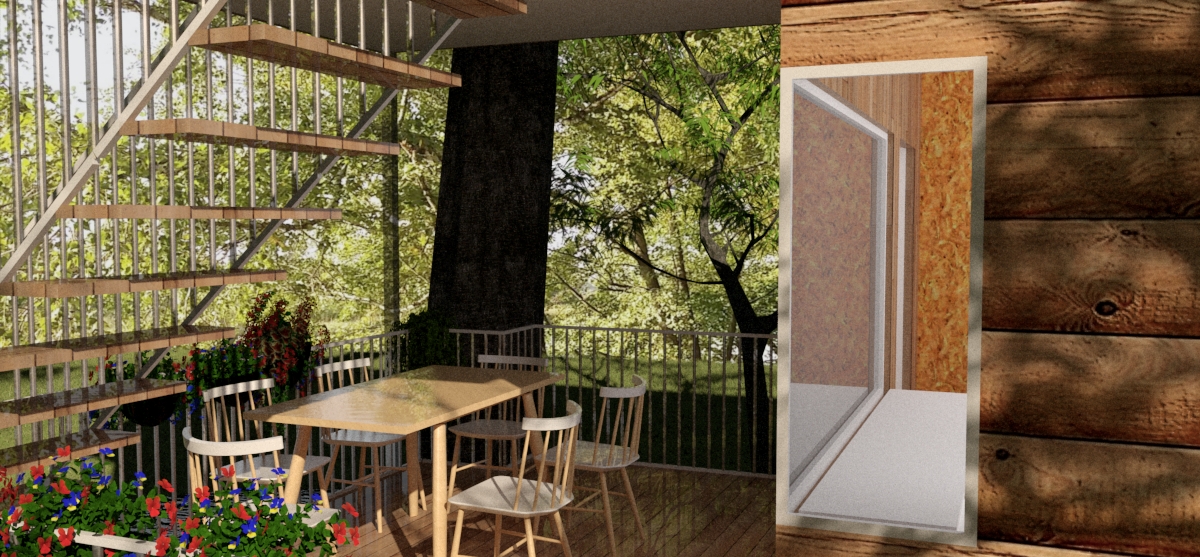
Entry content
Entry content
Entry content
Entry content
Entry content
Entry content
Entry content
Entry content
Entry content
Entry content
Entry content
Entry content
Entry content
Entry content
Entry content
Entry content
Entry content
Entry content
Entry content
Entry content
Entry content
Entry content
Entry content
Entry content
Entry content
Entry content
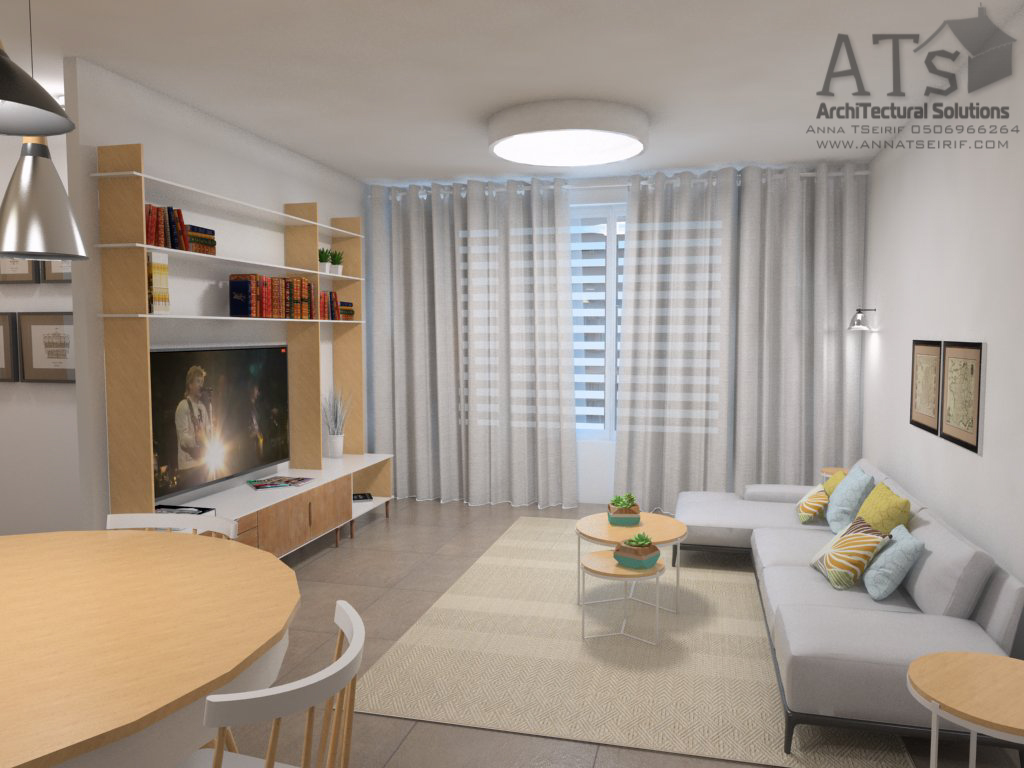
Entry content
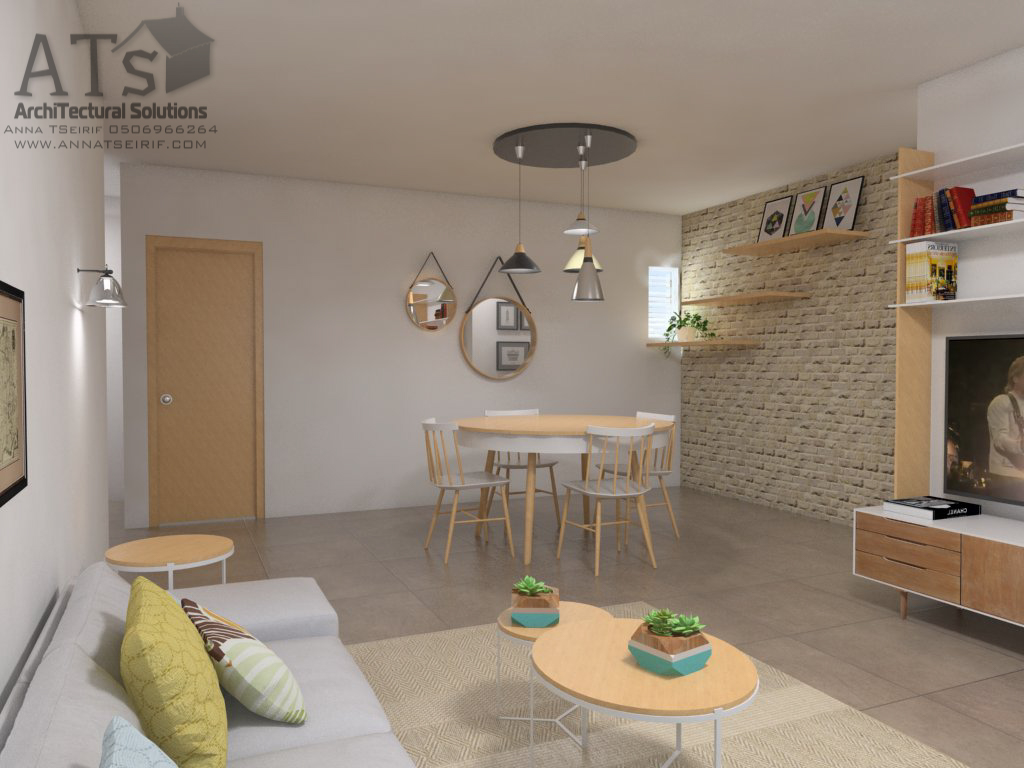
Entry content
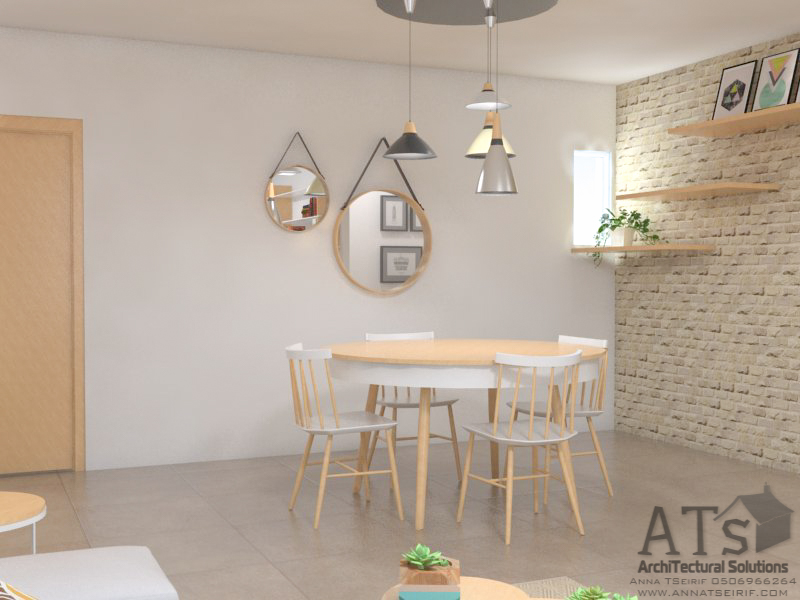
Entry content
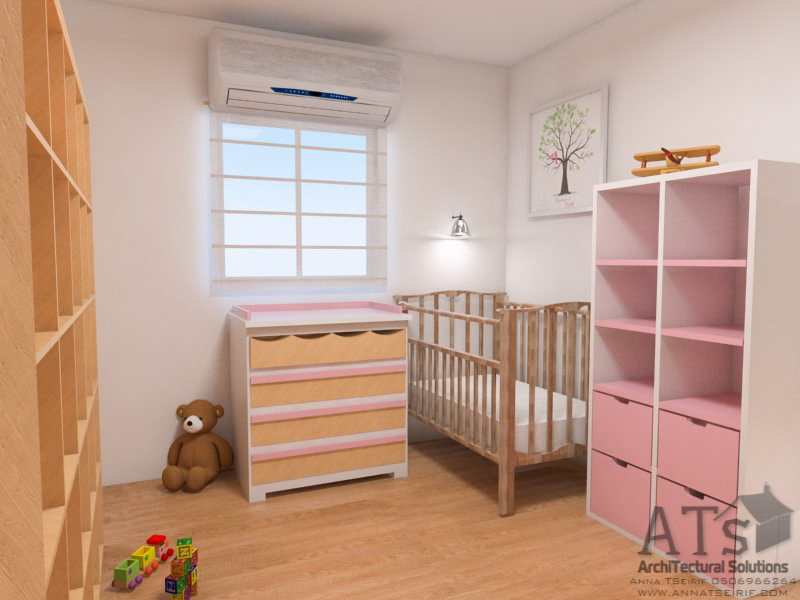
Entry content
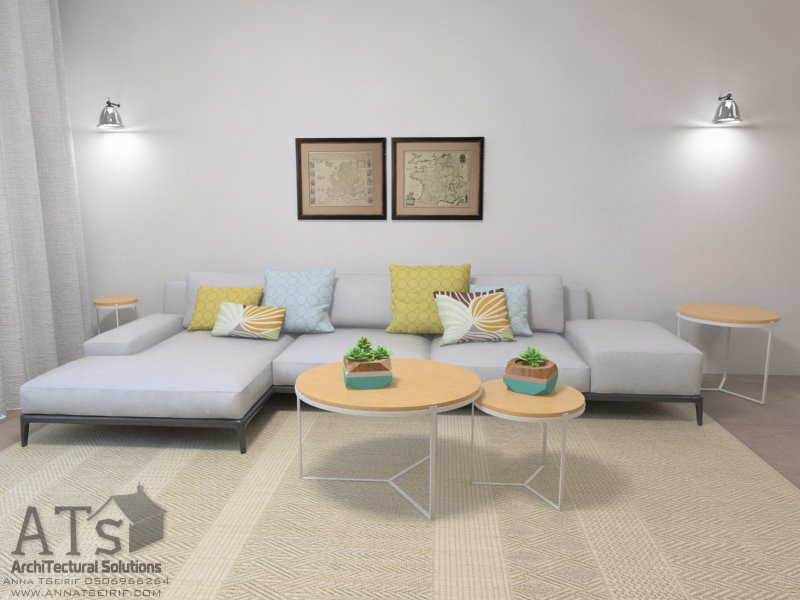
Entry content
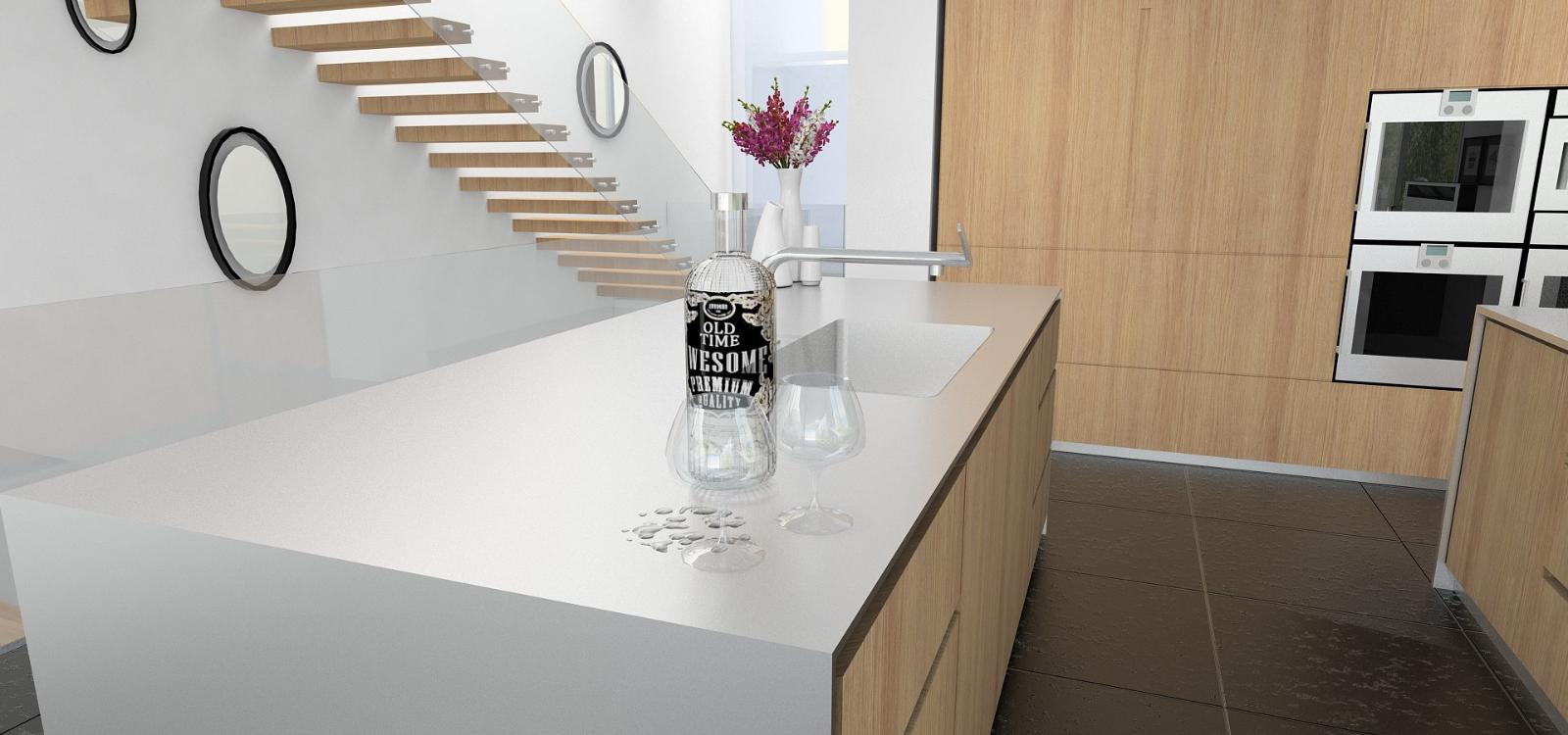
Entry content
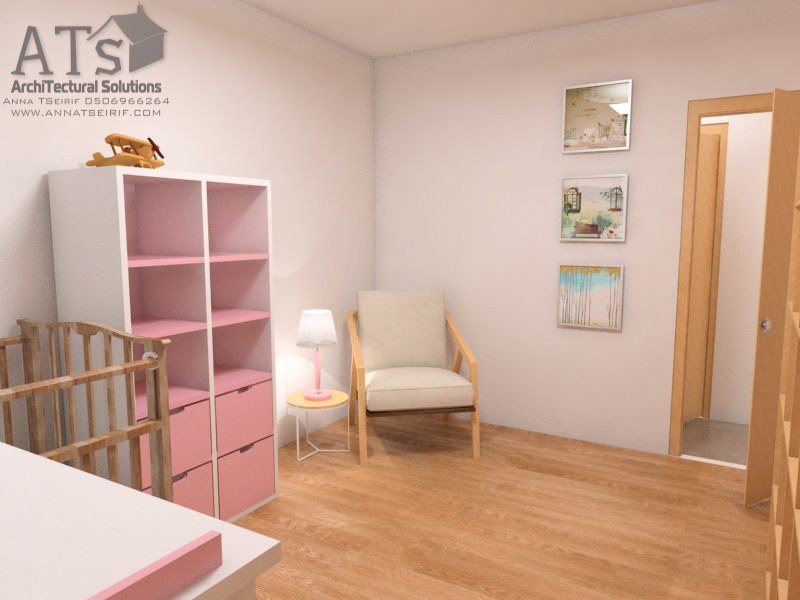
Entry content
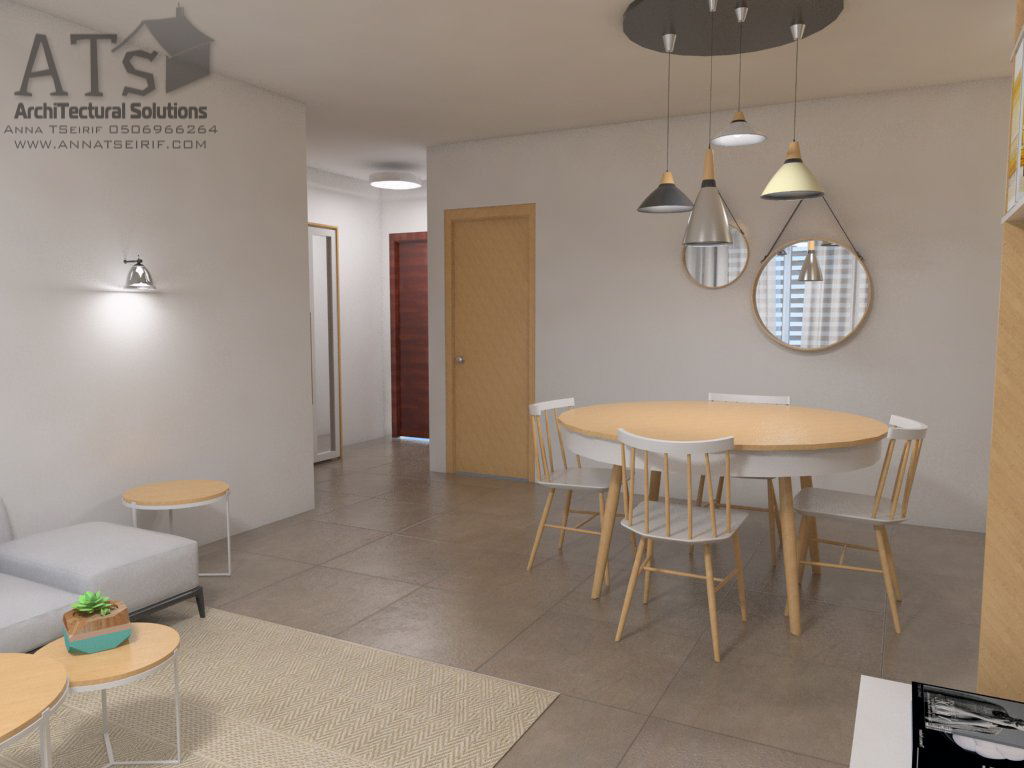
Entry content

Entry content
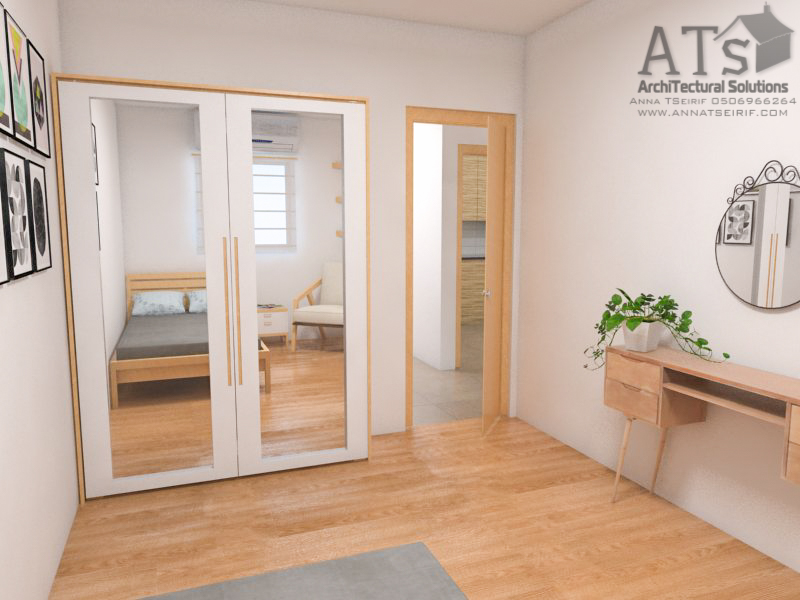
Entry content
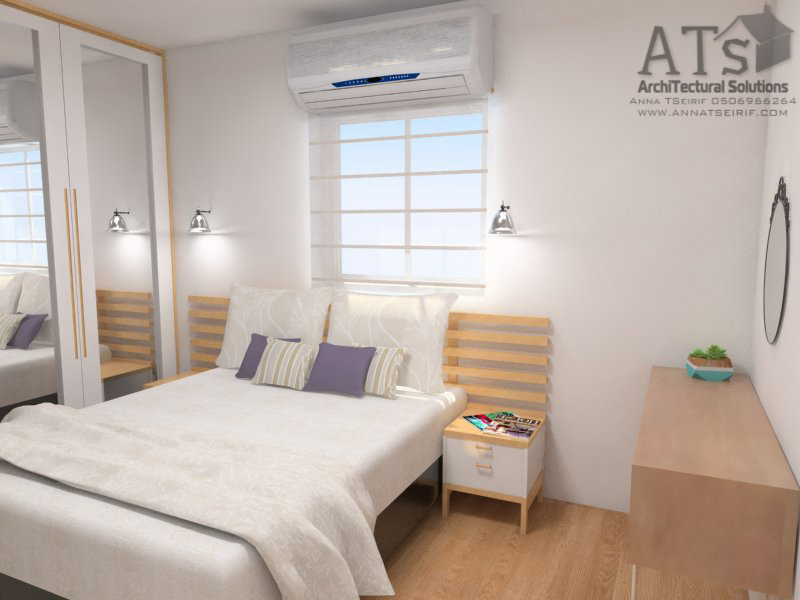
Entry content
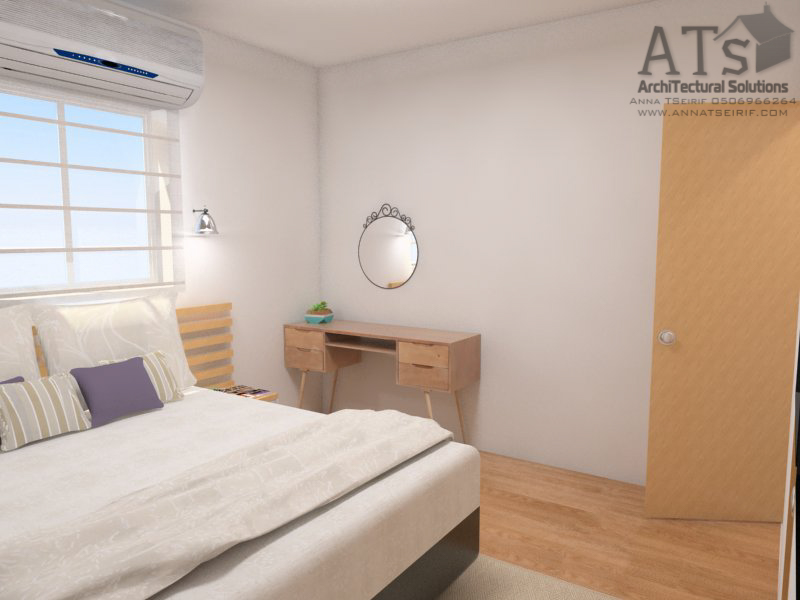
Entry content
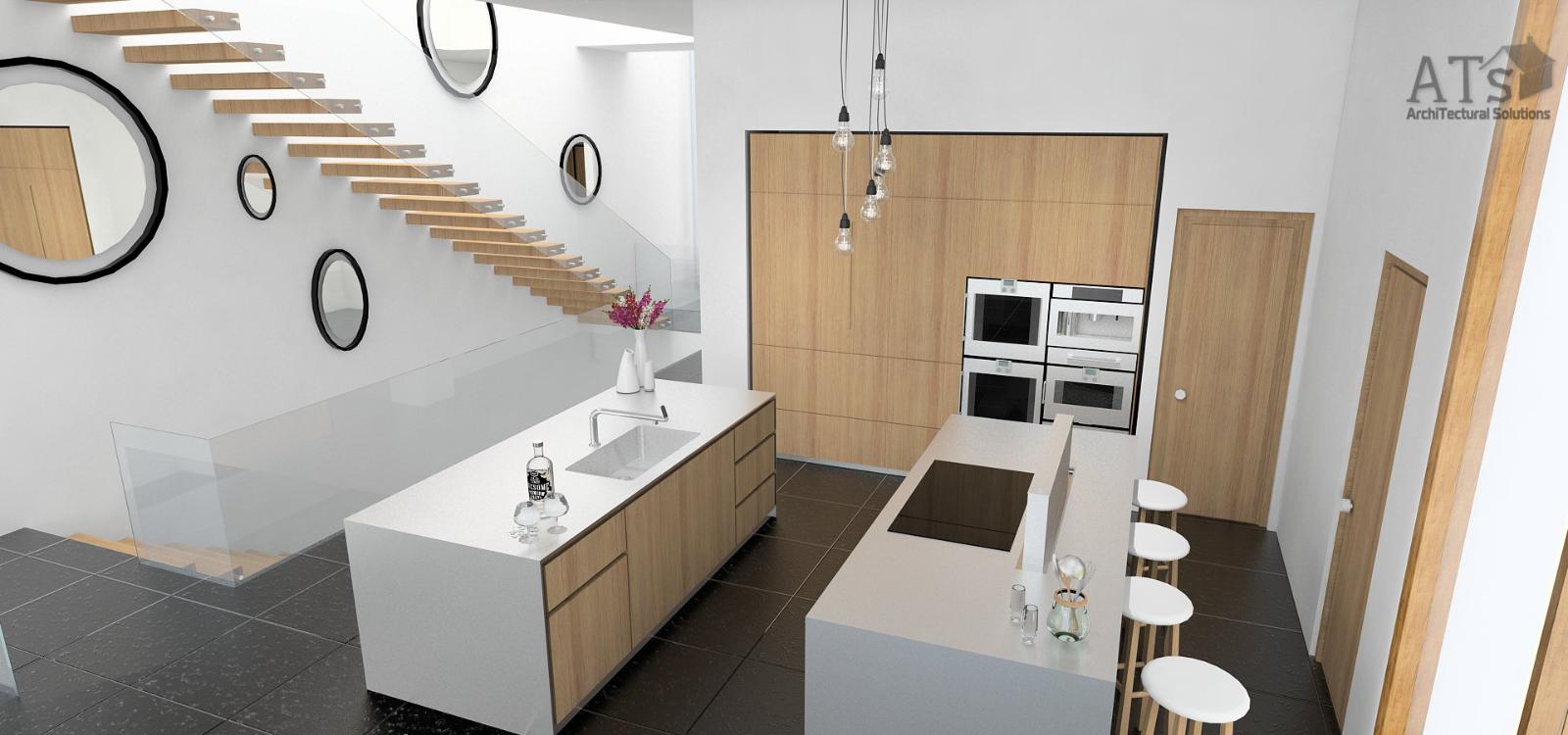
Entry content
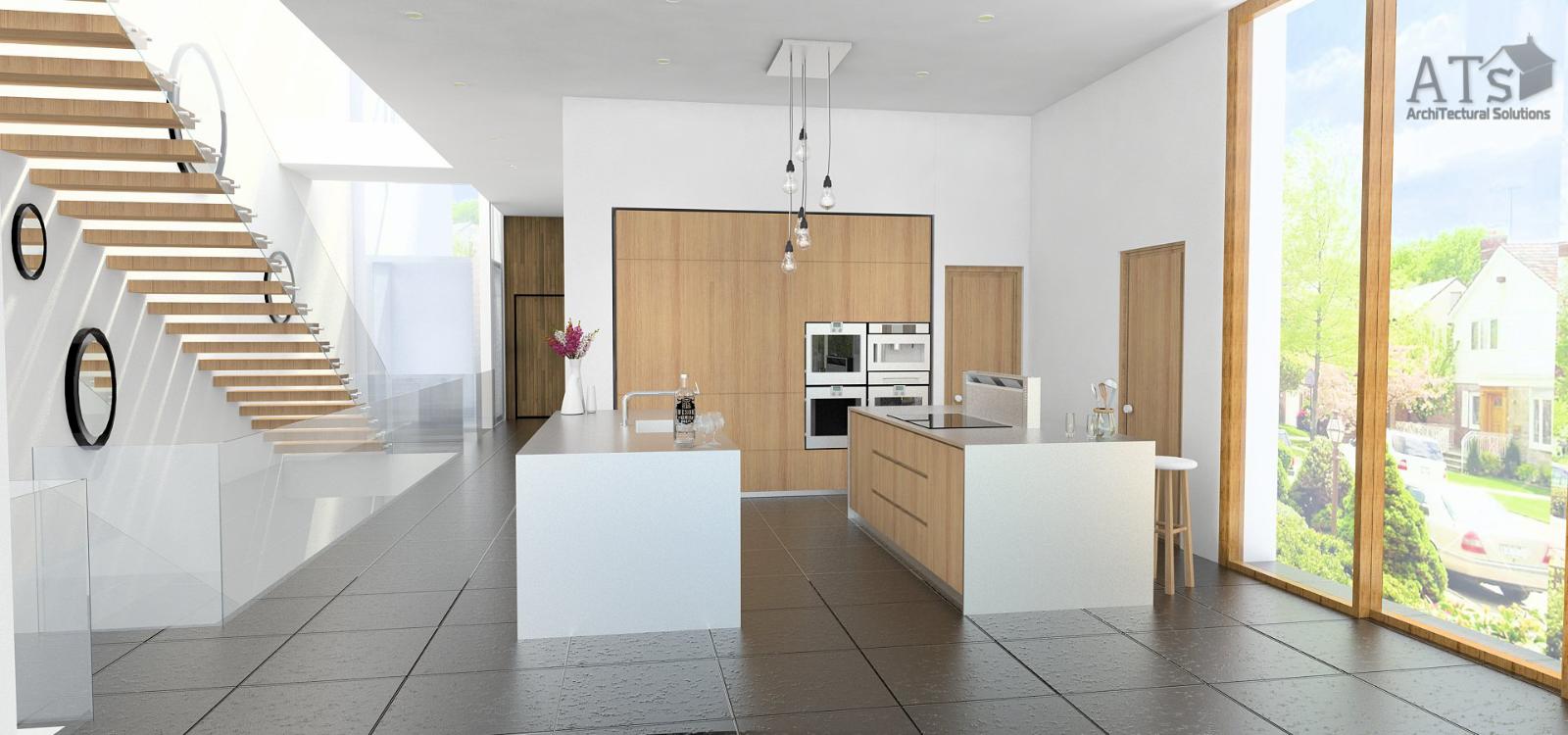
Entry content
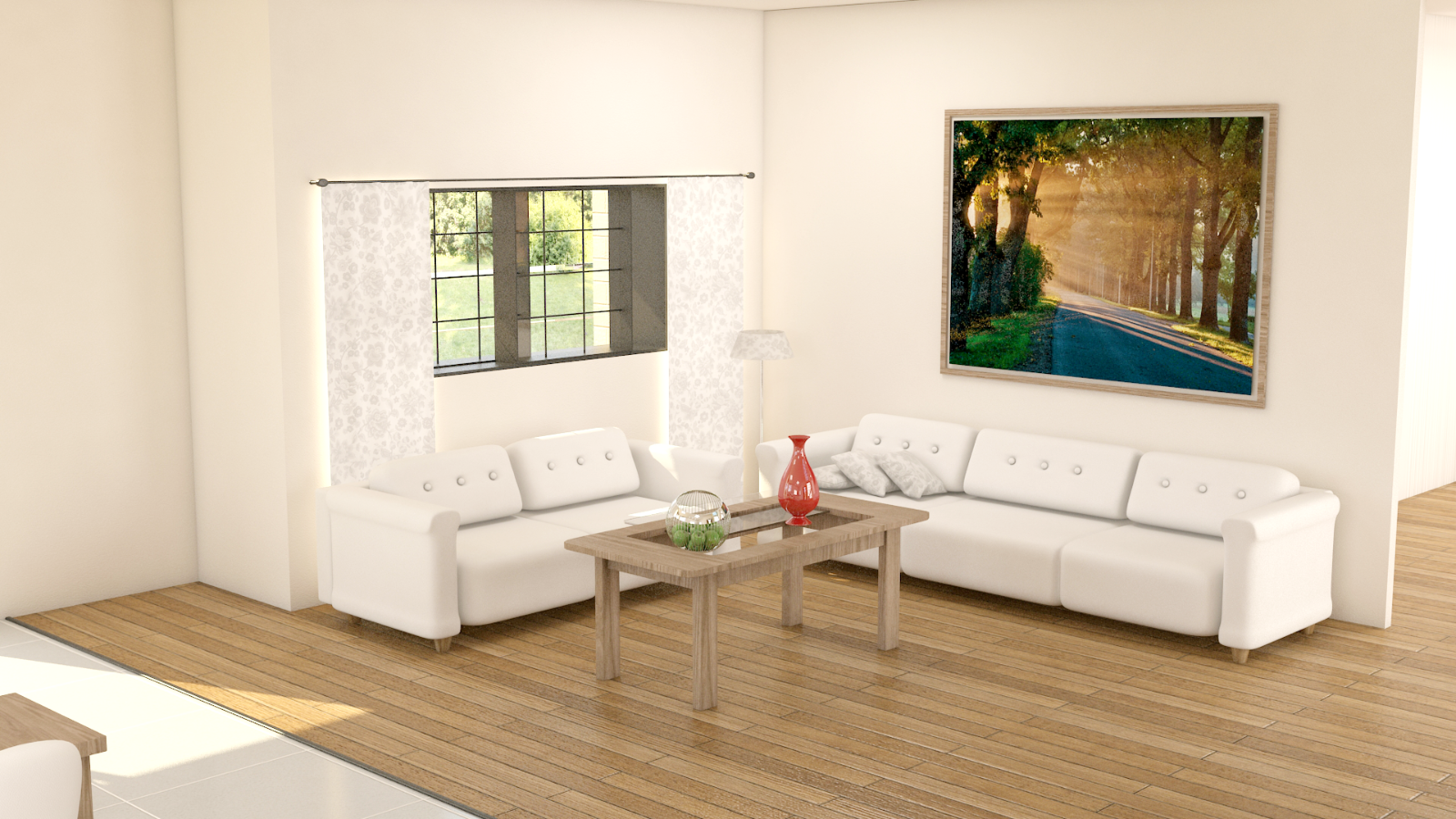
Entry content
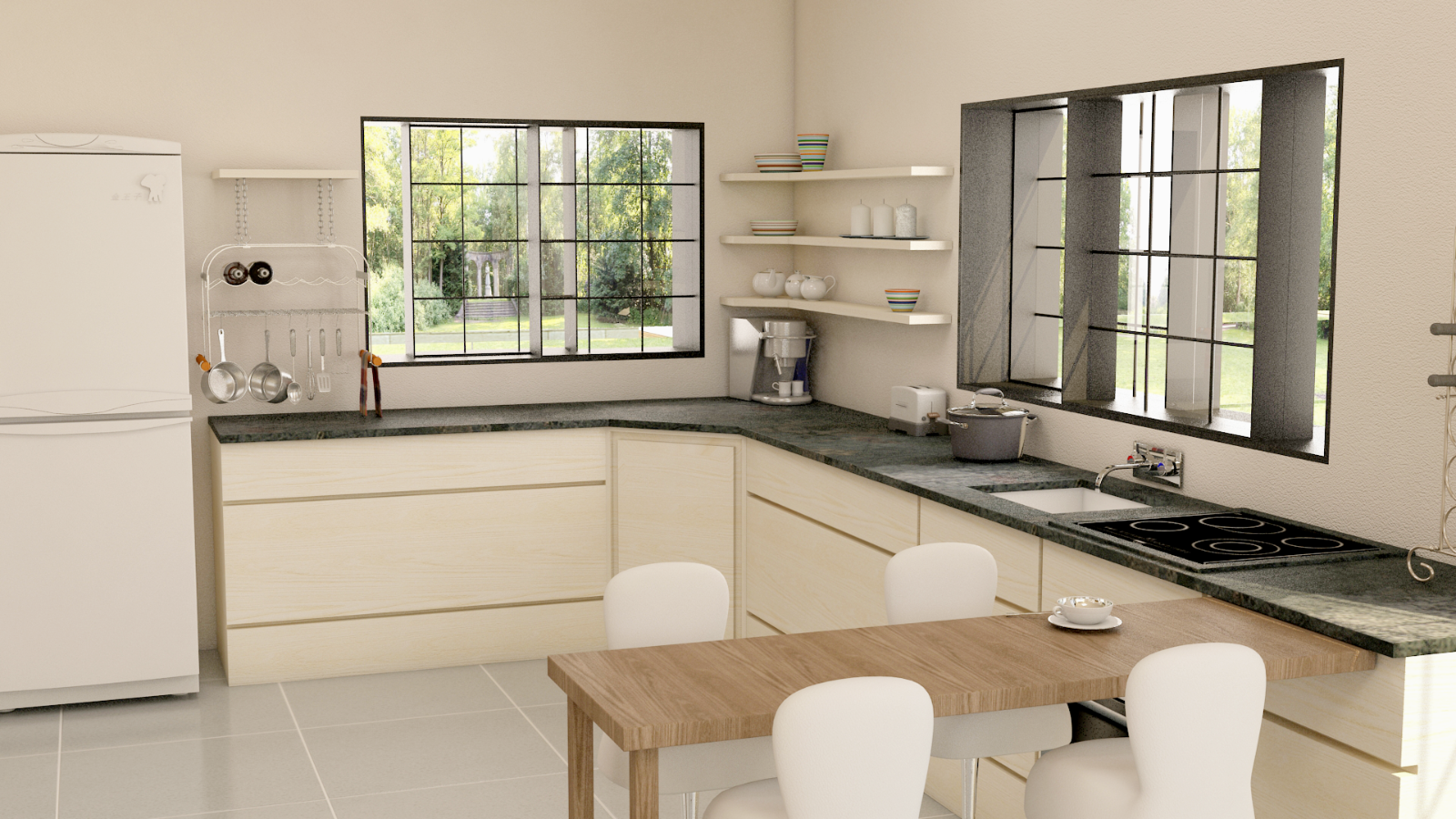
Entry content
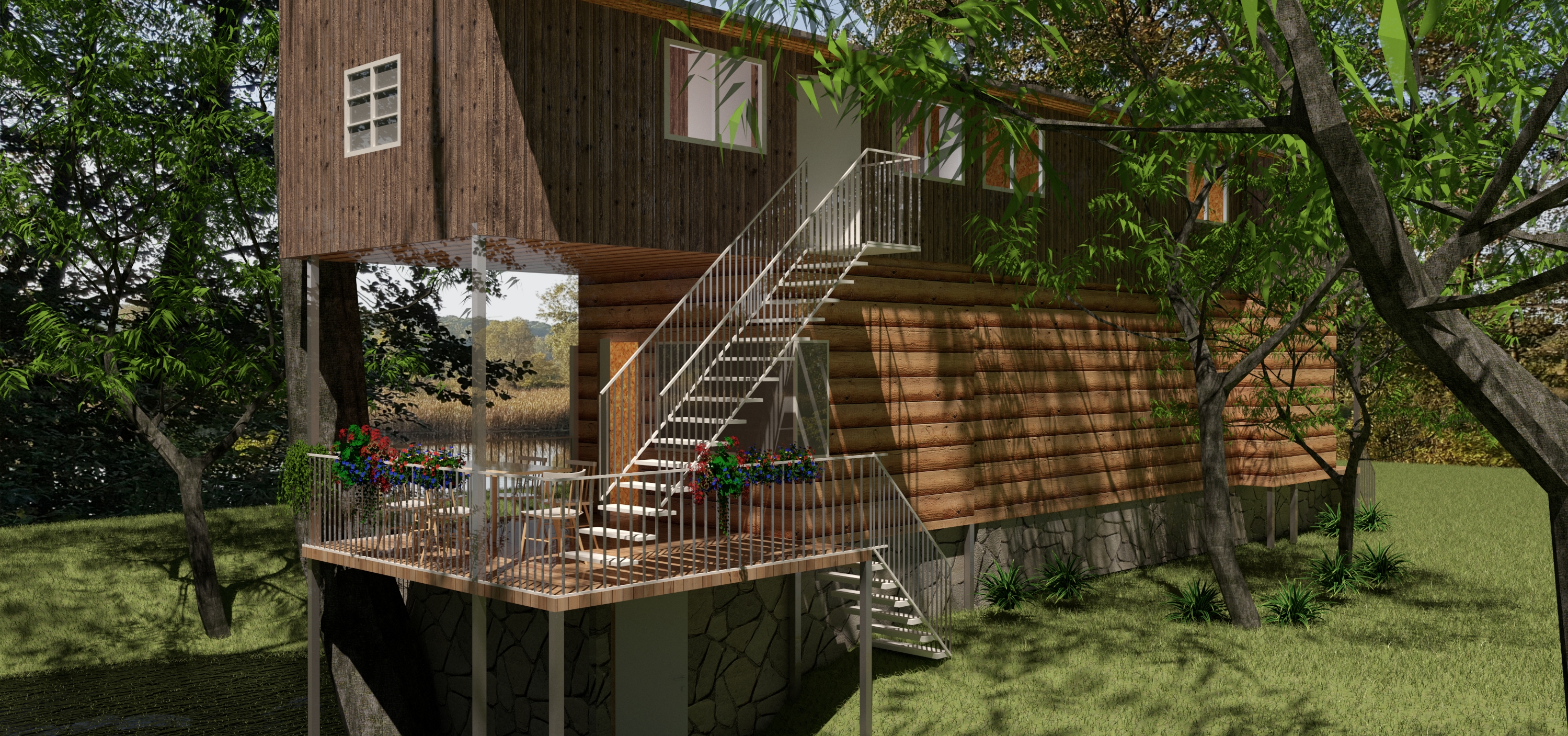
Entry content
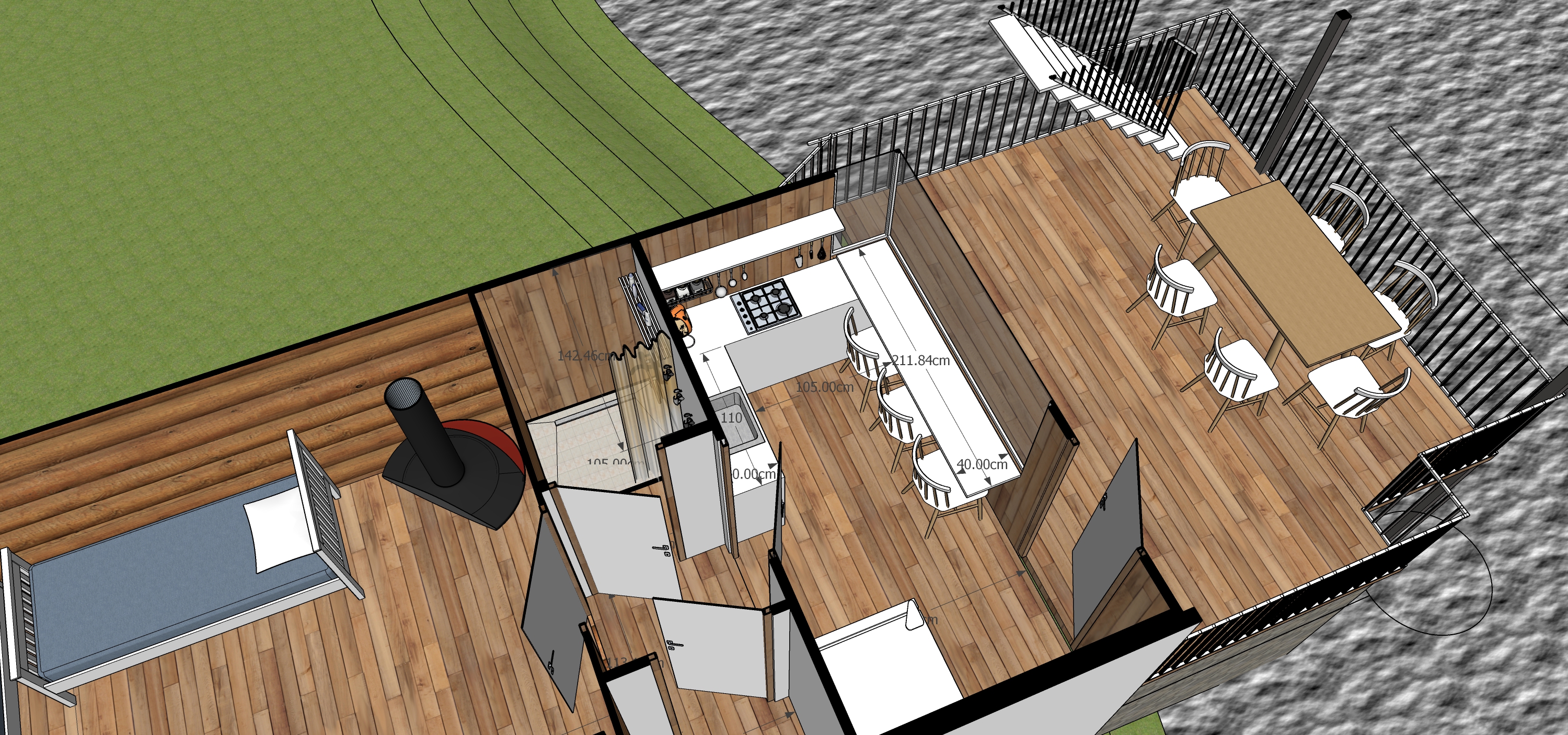
Entry content
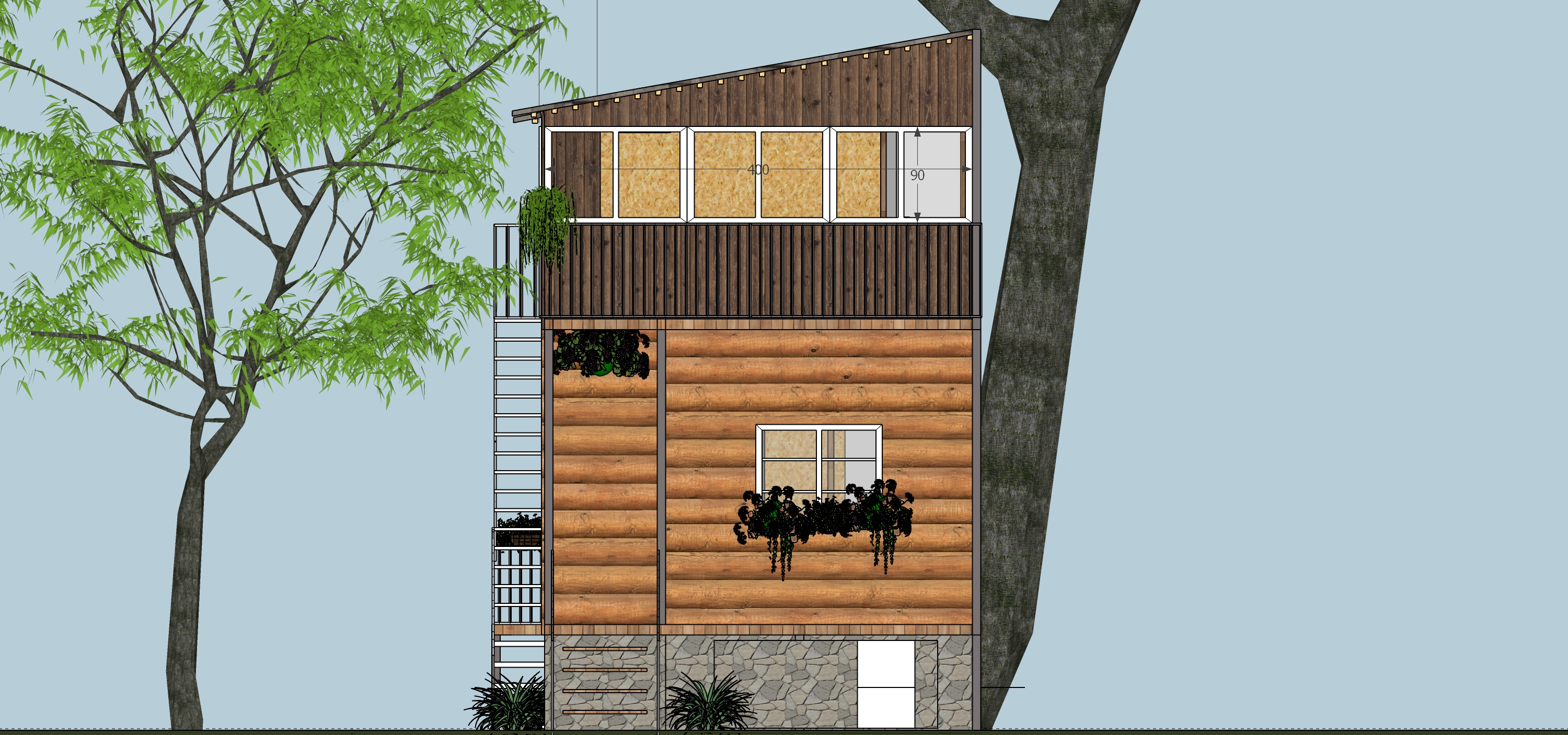
Entry content
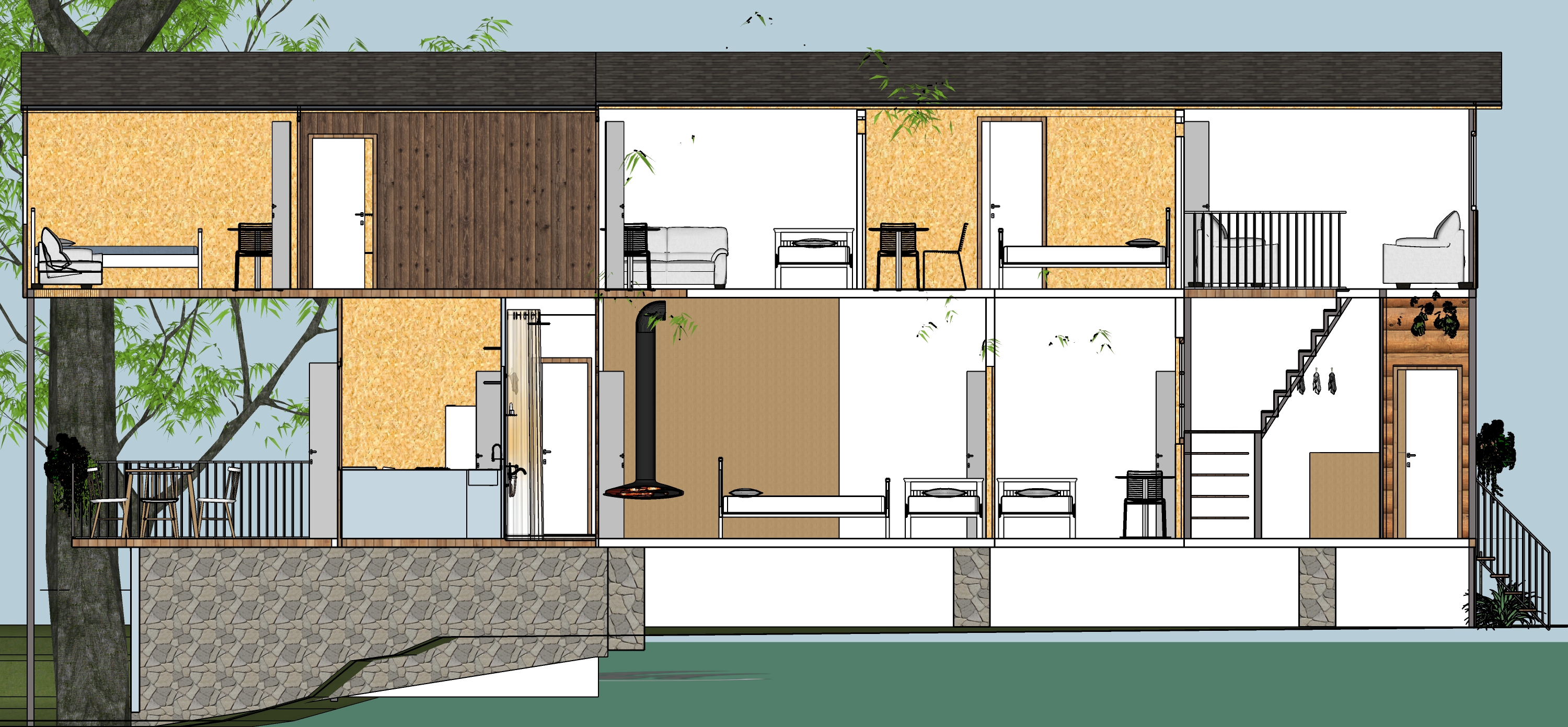
Entry content
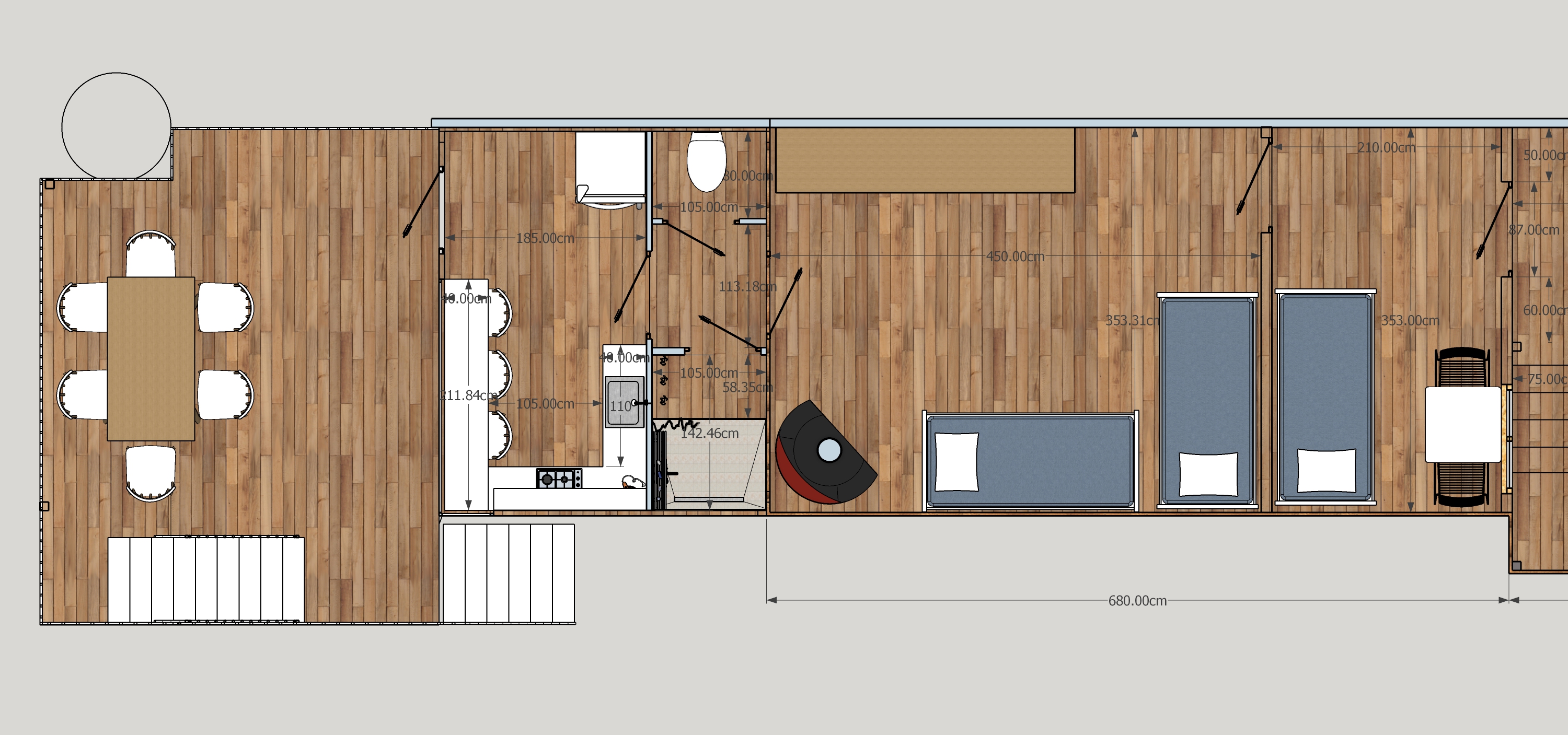
Entry content
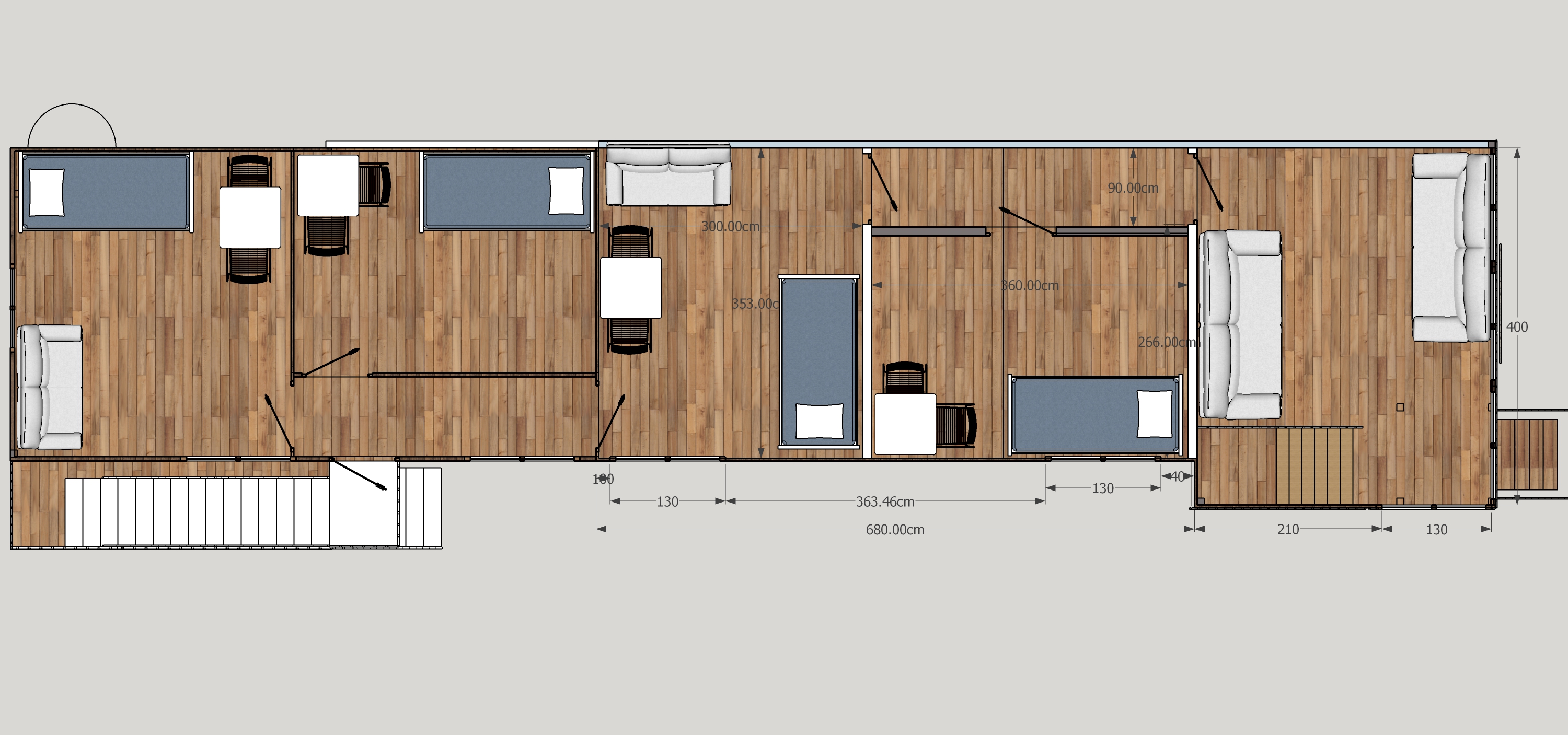
Entry content
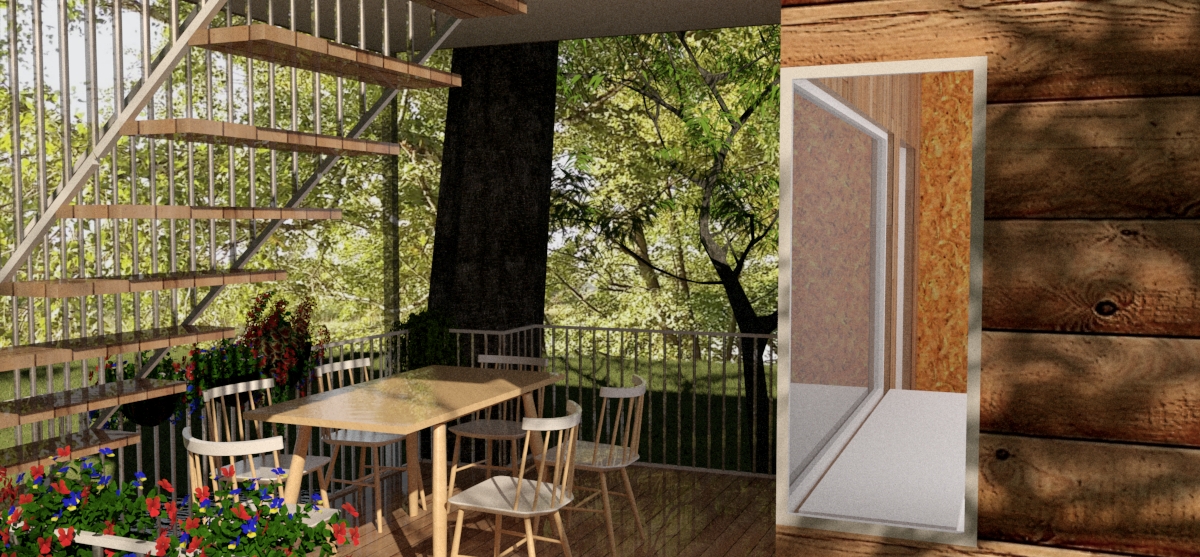
Entry description
איך ליצור תכניות למערכות כמו חשמל, תאורה ואינסטלציה בעזרת שכבות(LAYERS) ודפי הדפסה (LAYOUT).
שיטה מאוד פשוטה והגיונית - מאפשרת שליטה מוחלטת על כל התכנון.
מאפשרת לעבוד על תכנית אדריכלית אחת - סופרפוזיציה - בה אתם רואים איזה מערכות מתנגשים ולתקן.
מאפשרת לעבוד גם על כל תכנית בנפרד ולהדפיס כל תכנית בנפרד ב-LAYOUT מוכן מראש.
שיטה מאוד פשוטה והגיונית - מאפשרת שליטה מוחלטת על כל התכנון.
מאפשרת לעבוד על תכנית אדריכלית אחת - סופרפוזיציה - בה אתם רואים איזה מערכות מתנגשים ולתקן.
מאפשרת לעבוד גם על כל תכנית בנפרד ולהדפיס כל תכנית בנפרד ב-LAYOUT מוכן מראש.
הוסף תגובה
0 תגובות
אנא
היכנס למערכת
כדי להגיב
תיקי עבודות נוספים מאת Anna Tseirif Architectural Solutions
בית פרטי ברוסיה
(7)








 פרסום פרויקט
פרסום פרויקט

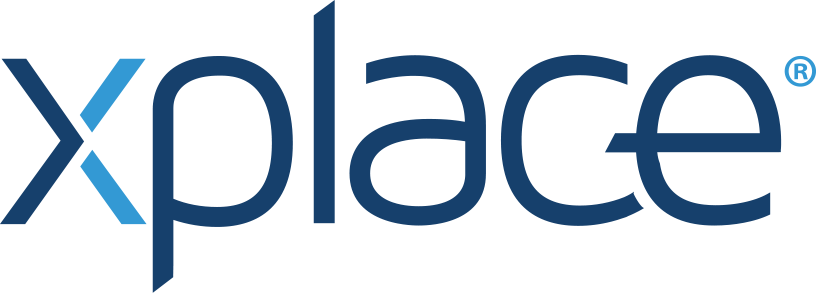
 התחבר עם פייסבוק
התחבר עם פייסבוק
 התחבר עם LinkedIn
התחבר עם LinkedIn
 4 צפיות
4 צפיות 0 שבחים
0 שבחים הוסף תגובה
0 תגובות
הוסף תגובה
0 תגובות
